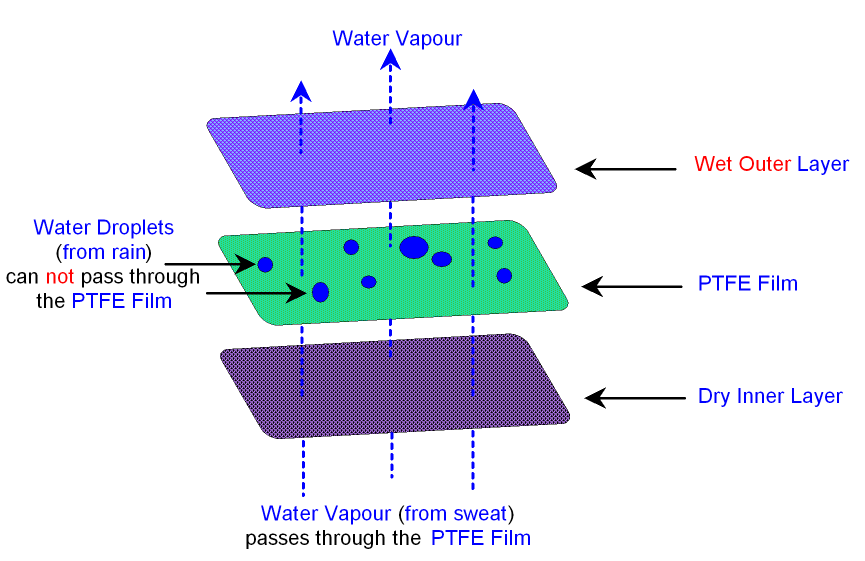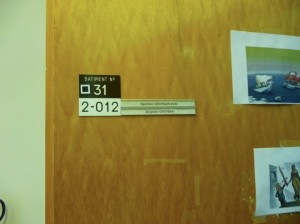
How architecture keeps you comfortable and can be understood from the design of decent modern shoes.
Doing some architecture again (renovating this) after fifteen years is making me look at it with a fresh eye.
For example, there is a big problem with green building terminology, it often says the opposite of what it means and many architects seem to have misunderstood the design issues because the terminology is misleading. As an example of the lunacy in terminology, in the context of building materials (and clothing), breathable usually means airtight. This often makes things hard to understand, but the design concepts are actually straightforward and I’ll try and decipher some of them here.
Most of the innovation of the last 15 years is mirrored in the modern technology used in sports clothing and most of what there is to be understood about architectural innovation, such as breathing and composite materials can be understood from the design of decent modern shoes.
Once you’ve got a building to stand up, you want to: (a) avoid water getting in by flowing, but (b) let water vapor (sweat and steam) get out by soaking and then evaporating and (c) not let too much heat to get in or out via conductance or draft.
Because building usage and climate are dynamic but building envelopes are not, there are no ideal solutions. The best you can hope for is to dampen the extreme cases and create what Reyner Banham called a ‘well tempered environment’, after all, perceiving the different seasons is pleasant, unless you live at the North Pole.
For the water vapor, air and water, buildings often have vapor barriers and air barriers. They can be the same thing. Vapor barriers are often required by code but scientifically optional and air barriers are often optional but scientifically necessary.
A vapor barrier stops diffusion of water gas through a difference in humidity. An air barrier stops flow of air through an air pressure difference caused by temperature difference (resulting in wind or convection).
Now for the hopeless terminology that leads to all the confusion.
Water vapor is a gas, but a vapor barrier is essentially to do with dealing with water (which we tend to think of as a liquid) and the effects of soaking rather than leaking. Vapor barriers are not about leaks but about surface transfer through diffusion or soaking, so vapor barriers can be made from the opposite types of material: a waterproof material such as a plastic bag (water condenses on its surface and evaporates) or, in theory (but in practice only in the case of clothing such as linen), a water absorbent material that soaks the water vapor up for a bit then lets it evaporate later. In the building case this is when people leave out a vapor barrier and use insulation which can soak up a bit of water temporarily, without damage. This ironic situation is a bit like the difference in a bulletproof jacket that works by opposite means, either bouncing bullets off (hard material like steel plate) or absorbing the impact (soft material like a sandbag).
The air barrier is not so much about heat loss as about water vapor getting trapped and condensing – i.e. the primary purpose of an air barrier is to be a water barrier. But the water gets there this time via drafts and not diffusion.
Secondly, an air barrier can be breathable. Breathable means letting water vapor out, by diffusion, while still being windproof. As above, this means you can use the opposite approach – thick water absorbent and wind proof or thin wind proof with little holes for diffusion (think Goretex).
And the confusion doesn’t just extend to the terminology, it extends to the practice:
Vapor barriers are often required by code but science suggests they should be optional. Their position is not optional yet it is – i.e. it should always go on the humid side of insulation, but this can be on the inside or the outside depending on the climate and the occupancy of a building, both of which change. Buildings in Florida are often the reverse, in terms of moisture control, from New York. Vapor barriers, although they are dealing with a gas, do not have to be air tight, they just need to cover enough surface area.
Air barriers on the other hand are optional in codes (shortly to be mandatory) but a proven idea scientifically. You can put an air barrier anywhere in the envelope, but it should form a continuous sheet – i.e. be airtight. An air barrier can be a vapor barrier as well (in which case you should put it in the right place, warm side, or more accurately ‘more humid side’ of the building envelope).
If an air barrier is non-breathable, don’t stick it to the cold side (outside) of insulation without a gap, or water will condense and not be able to evaporate. In general, where water condenses there should be some air flow on the side of the material it condenses on.
Air barriers mean air tight, and they are the principal behind the idea of things such as Passive Homes which seal things up like a thermos flask then have to add drafts back to get rid of sweat and steam via fans.
Ironically, because the science behind Passive Houses is psychologically clinical and unnatural it seems opposite to the idea of traditional building styles which controlled the environment automatically by imperfect fit and natural materials. Yet the people who champion the latter are the natural allies of what Passive Homes are trying to do – be ecologically sound. There is a commonly held miss-belief that Passive Houses, because they are air tight aren’t breathable. Traditional materials are breathable, but so are air tight buildings, since the breathability refers to moisture release through diffusion rather than movement of air.
To remove the confusion:
1. Think of a vapor barrier as a ‘water condenser and evaporator’ system (it need not be a barrier at all and its a mechanism rather than a thing). You need a system, but you don’t necessarily need the thing.
2. An air barrier is a genuine barrier, it’s a ‘draft excluder’, but the fundamental problem is not the air but the water it carries getting left behind. An air tight system can still be breathable and be a combination air and vapor barrier, but the word breathable would be much better if it were replaced with something like ’self drying’.
In other words a building design should stop water getting trapped in bits of the building envelope and get rid of any that does through evaporation, using air and vapor barriers.
You need a self-drying draft excluder. That’s all there is to it.











